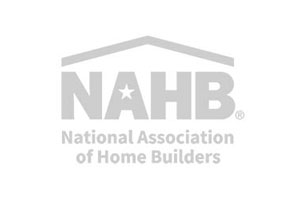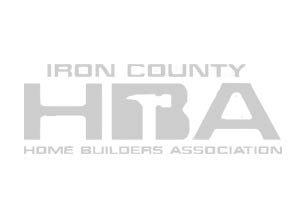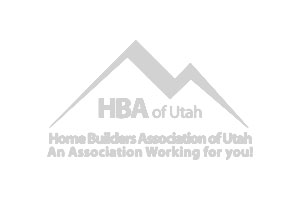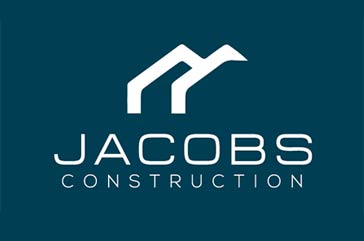Custom home build
This custom designed home derived from the The Fir home plans boasts over 4,500 square feet of comfortable mountain living. Featuring massive Marvin windows to view the abundant views, and open living area, large kitchen, master suite, two separate bunk rooms, three additional guest suites, large decks, porches, and an oversized three car garage are only some of the amenities of this home.




