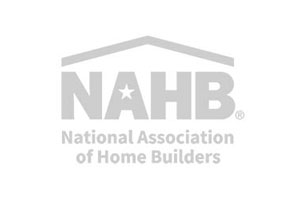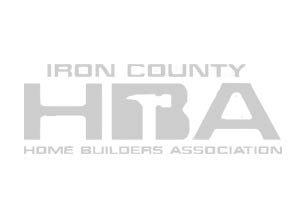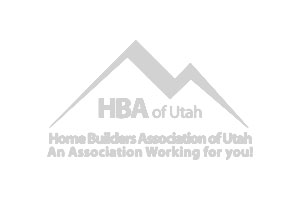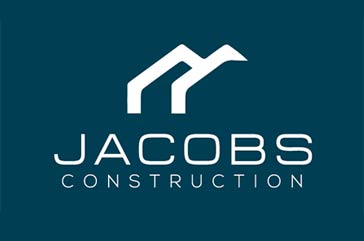Custom home build
This beautifully crafted custom version of the Sequoia Plan turned out to be a spectacular addition to Elk Ridge Estates. While working closely with the owners we expanded the size both in width and length, added many custom elements and attached a double stack (suspended slab) garage. This home boasts a spacious main floor master suite, huge gourmet kitchen and a massive great room fireplace. The lower level features a large guest suite, 2 additional guest rooms, a rec room and a theatre. Exterior features ½ log siding, several log elements and stone accents.




