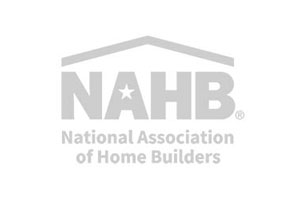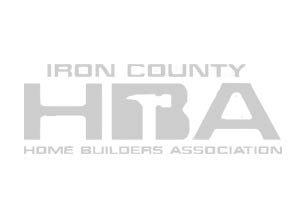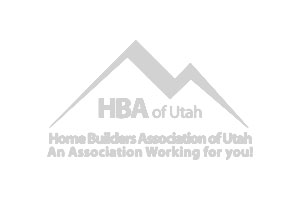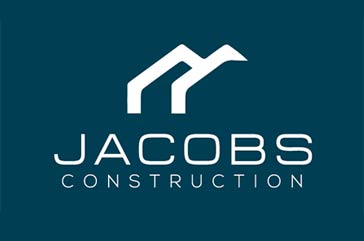Custom home build
This home was modified from theThe Ponderosa home plans by narrowing the overall width by 6’, and removing the front prow. This allows for the extra-large front picture window to take in this home’s breathtaking panoramic views of the Cedar City Valley. The home still boasts an open floor plan with main level master suite; it also has two additional guest bedrooms, a second living room, and a garage in the walkout basement. The exterior features spacious covered porches and ½ log siding with a natural, clear wood finish.




